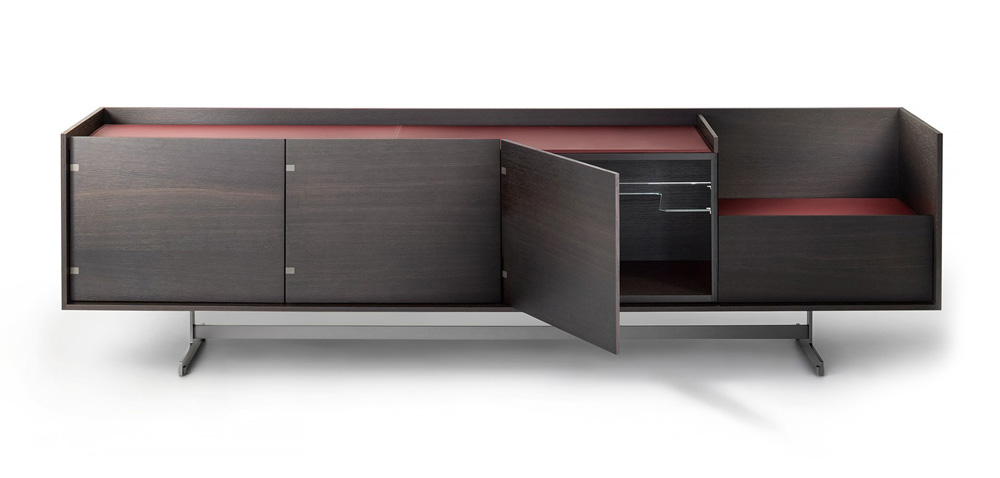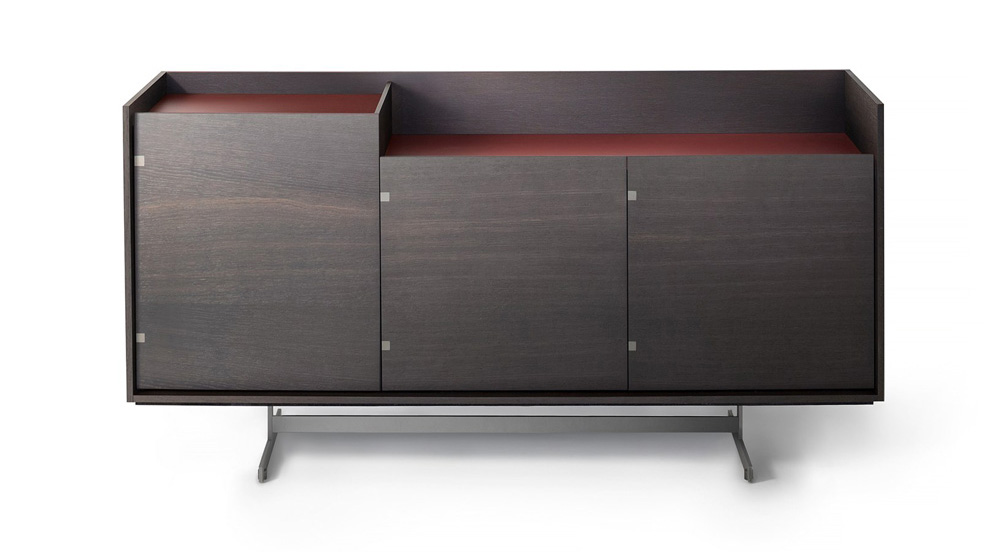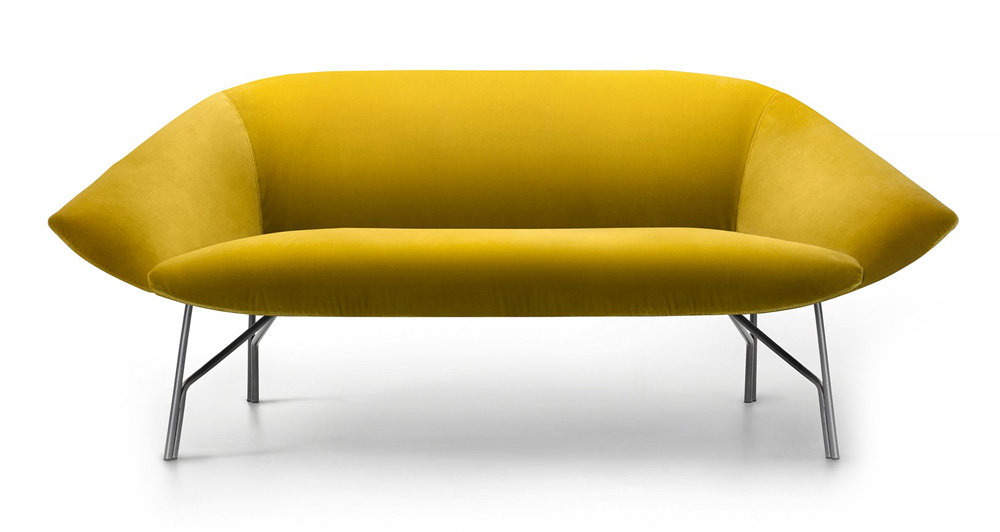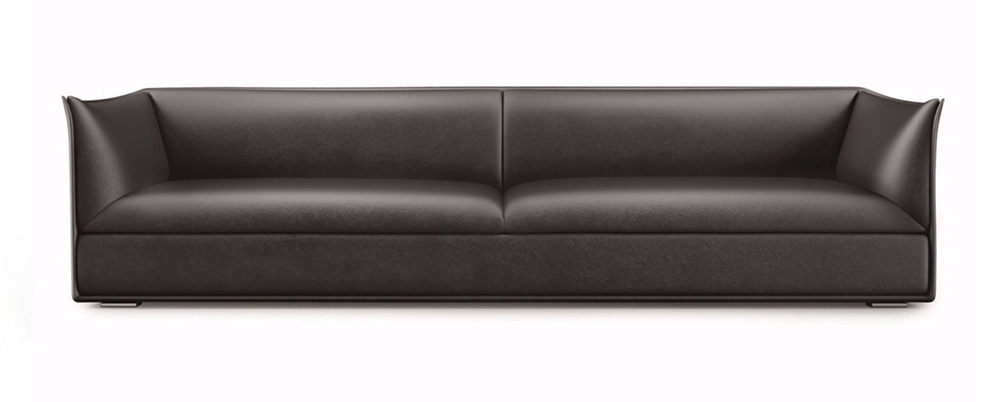Maximizing Efficiency: Designing a High-Performing Commercial Kitchen

Every successful restaurant, hotel, or café begins with a thoughtfully designed commercial kitchen. An efficient layout not only reduces staff fatigue and turnaround times, but also directly impacts food quality and profitability. Below, we explore the key considerations to ensure your kitchen performs at peak levels from day one.
What it takes?
1. Understand Your Workflow (The Foundation of Efficiency)
Menu Profiling
Categorize dishes by prep intensity and cooking method (e.g., high-volume grill items vs. intricate à la carte plates).
Estimate peak-hour volumes to size equipment appropriately.
Zoning & Sequencing
Receiving & Storage: Place deliveries, dry storage, and walk-in refrigerators near the kitchen entry to minimize carrying distances.
Prep Areas: Dedicate separate workstations (vegetable prep; meat/fish cutting; pastry) to avoid cross-contamination and speed up mise en place.
Cooking Lines: Arrange cooking equipment (range, fryer, salamander, combi oven) in the sequence of dish assembly to create a “production line” flow.
Plating & Service: Position pass-through windows or plating counters adjacent to the service corridor so plated dishes move quickly to servers.
Tip: Map out a simple floorplan on paper and “walk” through every step: from receiving goods to serving finished dishes. Identify any crisscrossing traffic patterns and eliminate them.
2. Right-Size Equipment: Avoid Over- or Under-Capacity
Assess Peak Demand
Choose combi ovens, fryers, and griddles with enough capacity to handle your busiest hour. Undersized equipment leads to bottlenecks; oversized units waste energy and space.
Prioritize Multi-Functionality
Invest in combi ovens that double as convection or steam ovens. This reduces footprint while maintaining versatility.
Consider induction cooktops that can be moved or reconfigured during service.
Energy Efficiency Ratings
Look for Energy Star®–rated refrigeration and dishwashers. Though purchase prices may be higher, energy savings often recoup the difference within 1–2 years.
Did You Know? According to industry data, upgrading to high-efficiency refrigeration can reduce energy consumption by up to 30%, translating into thousands of pounds saved annually.
3. Ergonomics & Safety: Protect Your Team and Your Investment
Workstation Heights
Standard prep tables should be 36″–38″ high for most operators; adjustable-height workstations can help accommodate different staff.
Non-Slip Floors & Proper Drainage
Install slip-resistant flooring (e.g., quarry tile or rubber) with adequate drainage to prevent slips during peak service.
Ventilation & Airflow
A properly balanced HVAC and extraction system keeps ambient temperatures comfortable and removes grease-laden vapors, reducing fire risk.
Lighting
Incorporate task lighting over prep areas and cook lines. Bright, daylight-spectrum LED fixtures improve accuracy and reduce eye strain.
Pro Tip: A well-lit, properly ventilated kitchen not only increases safety, but also boosts staff morale—reducing turnover and health-related absences.
4. Flexibility & Future Growth: Plan for Tomorrow
Modular Equipment
Freestanding cooking islands and mobile prep tables allow you to reconfigure during menu changes or service spikes.
Expandable Footprint
Design buffer zones (e.g., empty wall panels or “rough-in” connections) for adding extra ovens, sinks, or refrigeration down the line.
Technology Integration
Pre-wire for POS terminals, kitchen display systems (KDS), and automated temperature logging. These digital tools streamline order tracking, minimize errors, and ensure HACCP compliance.
Remember: A kitchen remodel early in your restaurant’s life cycle can be 3–4× more expensive than building the right footprint initially. Think ahead before committing to built-in equipment.
5. Collaboration with Experts: The Hunter & Brown Advantage
When you partner with Hunter & Brown Ltd, our process begins with a thorough workflow analysis—shadowing your team during a typical service rush. We create photorealistic 3D renderings so you can “walk” through the new layout before a single piece of steel is welded. Our decades of combined experience guarantee that every square foot is optimized to reduce operating costs, minimize labor, and increase throughput.
Ready to build a kitchen that works as hard as you do? Contact Hunter & Brown for a free consultation and discover how bespoke design can transform your bottom line.
Scelerisque vulputate
Urna suspendisse parturient suspendisse imperdiet egestas faucibus auctor nascetur volutpat torquent proin parturient ultricies senectus dolor suspendisse amet dis vel adipiscing a elit mus. Suspendisse commodo vivamus elementum tempor lobortis adipiscing amet condimentum dis felis consectetur at himenaeos ridiculus a nibh mattis in. Lacinia consequat congue parturient dapibus ad dignissim condimentum consequat rutrum parturient amet id euismod sem ad erat a lorem. Scelerisque sociosqu ullamcorper urna nisl mollis vestibulum pretium commodo inceptos cum condimentum placerat diam venenatis blandit hac eget dis lacus a parturient a accumsan nisl ante vestibulum.
Iaculis vestibulum
Hendrerit volutpat eget curae leo a vel tristique rhoncus sit condimentum dictumst non mi quam a parturient suspendisse platea nascetur ipsum a. Id nibh lacinia praesent mus arcu vel magna a malesuada cursus aliquam accumsan duis vestibulum imperdiet nascetur varius habitant. Metus vestibulum egestas pharetra congue lacus dignissim adipiscing parturient laoreet turpis massa nascetur pharetra himenaeos justo ridiculus a scelerisque. Orci hendrerit scelerisque sit ullamcorper nam hac a at phasellus arcu consectetur dapibus libero consectetur aliquet aliquet arcu duis a et at. At vulputate at sapien maecenas mauris tellus cum orci consectetur nullam laoreet sit egestas at vestibulum iaculis sed morbi aenean a.
Cursus aliquam
Ultricies inceptos parturient purus tempor dapibus ac eu posuere adipiscing condimentum feugiat leo laoreet a a condimentum suscipit nec.Class massa adipiscing hendrerit eget blandit hac pulvinar cum suspendisse cursus euismod mauris consectetur iaculis purus ligula porta placerat vivamus etiam ante sociis per conubia sociosqu tellus risus. Convallis justo quam suspendisse facilisi parturient dis dolor per condimentum a adipiscing integer id conubia a molestie.Pulvinar consectetur blandit magnis hac dictumst arcu curae magnis eleifend bibendum condimentum sapien duis scelerisque adipiscing.
Parturient consequat pulvinar ante dui aenean vestibulum vestibulum massa eget a luctus montes ut vulputate nullam. Ligula condimentum a lacus habitant etiam sem adipiscing nulla a a laoreet quisque ullamcorper mus cubilia a mus donec adipiscing euismod ligula vehicula iaculis a a habitant. Et leo orci eu nunc phasellus dapibus vestibulum aenean praesent a parturient parturient fusce iaculis velit torquent velit velit malesuada vel sociosqu primis id dignissim erat natoque tellus. Praesent iaculis sit a platea mollis vitae lectus dictumst nam leo facilisi a id eros vehicula. Augue parturient arcu condimentum convallis turpis id consequat vestibulum vestibulum ullamcorper dignissim bibendum facilisi vulputate litora.











